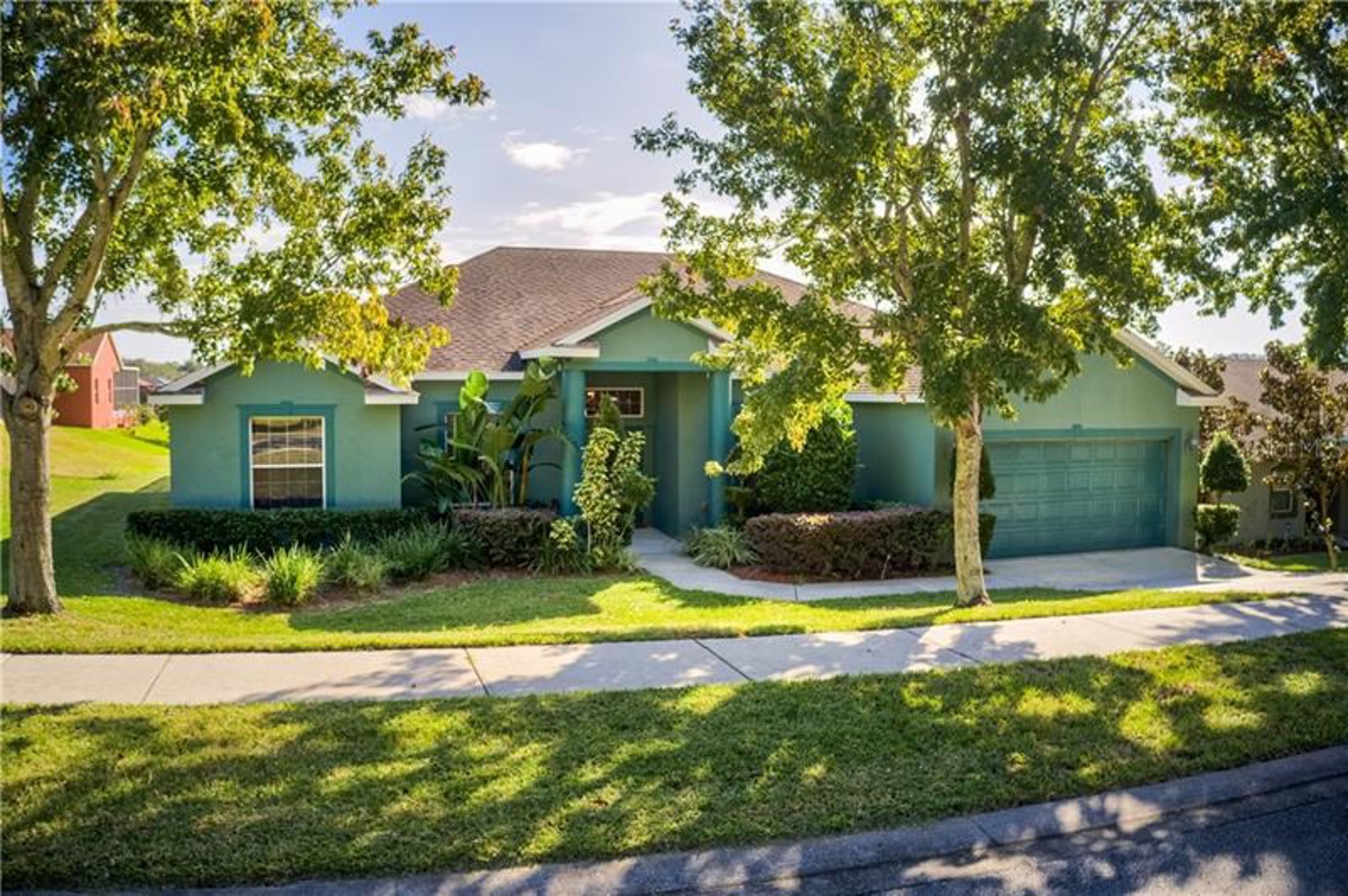Panoramic views of the sunrise are enjoyed on the elevated, spacious, oversized, screened Pool Deck at the rear of this ONE-STORY POOL HOME that sits on just over 1/4 acre lot. With fresh exterior paint in 2019, this J&J Building, 2,442 sq/ft, 4 Bed/3 Bath, Hawthorne Model Floor Plan, also generously offers an OFFICE/DEN complete with French doors for added privacy. Upon entering the front Double Door, one is greeted with dramatic VAULTED CEILINGS, new 2020 Sterling Oak Vinyl Plank Flooring and 2020 Freshly painted interior. The highly sought after OPEN FLOOR PLAN concept begins with the Formal Dining room that flows into the spacious, wide galley Kitchen which boasts GRANITE COUNTER, 18” CERAMIC TILE, October 2020 Samsung Stainless Steel appliances to include Gas Range, Over the Range Microwave and Dishwasher, October 2015 KitchenAid Stainless Steel Refrigerator with French Doors and Bottom Freezer and a closet pantry. The dual level GRANITE COUNTER with a newly replaced sink allows for additional Bar top Seating, great for entertaining and there is an extended Breakfast Nook that completes the Kitchen with multiple windows allowing natural light and pool views. The SPLIT FLOOR PLAN design offers the Owner’s Suite on one side of the home with secondary bedrooms on the opposite side, creating privacy for all. Entering off the Kitchen, the spacious Owner’s Suite oasis is enhanced with 2020 Sterling Oak Vinyl Plank Flooring, 2020 paint, a high tray ceiling and an En-Suite Bathroom. Saunter into the Owner’s Bathroom adorned with 12” CERAMIC TILE, a Dual Sink Vanity, an oversized Walk-in Tiled Shower and a corner Jacuzzi Tub with Jets that is situated below a frosted window for natural light and privacy. The Walk-in Closet is immediately at the entrance of the bathroom and includes new Vinyl flooring and dual hanging racks throughout. The second and third bedrooms at the opposite side of the home share a hallway with the second bathroom nestled between them, enhanced with 12” CERAMIC TILE, a Tub/Shower Combo with a frosted window and single vanity. The fourth bedroom is situated off of the Living Room at the rear of the home through an archway, along with the third bathroom which also features 12” CERAMIC TILE, a Tub/Shower Combo with a frosted window, a single vanity, as well as, a linen closet which is ideal for pool towels as it is adjacent to a secondary entrance to the patio/pool deck. The Living Room, at the heart of the home, has dramatic vaulted ceilings, 2020 Sterling Oak Vinyl Plank Flooring and 2020 Freshly painted interior. Open the Wood Grain Slat Blinds and one will exit the Sliding Glass Doors to a COVERED PATIO that opens to a 1,055 sq/ft Pool Deck retreat, with ample space for sunbathing and/or entertaining. The heated pool, currently chlorinated, comes with a Saltwater Conversion Kit and the Pool Pump was replaced in April 2020. Mature landscaping in the front and rear create added privacy. Enjoy the hills of Clermont in this well-established Bent Tree community.
Détail de la Propriété
Prix
$399,999
MLS #:
S5042278
Status:
Closed ((Apr 23, 2021))
Chambres
4
Salle de bains
3
Address:
12014 WILLOW GROVE LANE
Type:
Single Family
Subtype:
Single Family Residence
Subdivision:
BENT TREE PH I SUB
Ville
CLERMONT
Date de mise sur le marché
Nov 6, 2020
Etat
FL
Surface
2,442
Code Postal
34711
Surface terrain
11,479 sqft / 0.26 acres (approx)
Année construction
2005
Écoles
Elementary School:
Pine Ridge Elem
Middle School:
Windy Hill Middle
High School:
East Ridge High
Intérieur
Extérieur
L’information financière
Carte
Nous contacter
Calculateur d’Hypothèque
Similar Listings Nearby
- 4410 LIONS GATE AVENUE
CLERMONT, FL$518,413
0.86 miles away
- 14450 GREATER PINES BOULEVARD
CLERMONT, FL$509,777
1.80 miles away
- 13024 BAYBROOK LANE
CLERMONT, FL$502,600
0.06 miles away
- 11233 CROOKED RIVER COURT
CLERMONT, FL$500,000
1.71 miles away
- 807 CROOKED BRANCH
CLERMONT, FL$499,000
0.95 miles away
- 13016 SANDY PINE LANE
CLERMONT, FL$494,900
1.76 miles away
- 1263 LEGENDARY BOULEVARD
CLERMONT, FL$480,000
1.17 miles away
- 1429 WESTBURY DRIVE
CLERMONT, FL$479,899
1.10 miles away
- 1291 LEGENDARY BLVD
CLERMONT, FL$475,000
1.17 miles away
- 2205 STONEBRIDGE WAY
CLERMONT, FL$474,900
1.69 miles away
 Courtesy of KELLER WILLIAMS AT THE LAKES. Disclaimer: All data relating to real estate for sale on this page comes from the Broker Reciprocity (BR) of the Stellar MLS. Detailed information about real estate listings held by brokerage firms other than Sylvain PERRET include the name of the listing broker. Neither the listing company nor Sylvain PERRET shall be responsible for any typographical errors, misinformation, misprints and shall be held totally harmless. The Broker providing this data believes it to be correct, but advises interested parties to confirm any item before relying on it in a purchase decision. Copyright 2024. Stellar MLS. All rights reserved.
Courtesy of KELLER WILLIAMS AT THE LAKES. Disclaimer: All data relating to real estate for sale on this page comes from the Broker Reciprocity (BR) of the Stellar MLS. Detailed information about real estate listings held by brokerage firms other than Sylvain PERRET include the name of the listing broker. Neither the listing company nor Sylvain PERRET shall be responsible for any typographical errors, misinformation, misprints and shall be held totally harmless. The Broker providing this data believes it to be correct, but advises interested parties to confirm any item before relying on it in a purchase decision. Copyright 2024. Stellar MLS. All rights reserved. 12014 WILLOW GROVE LANE
CLERMONT, FL
LIGHTBOX-IMAGES

















































































































































































































































































































